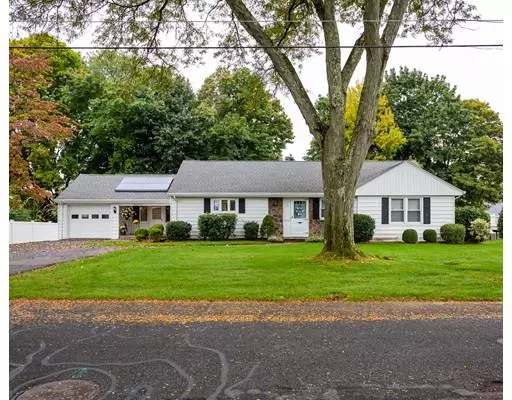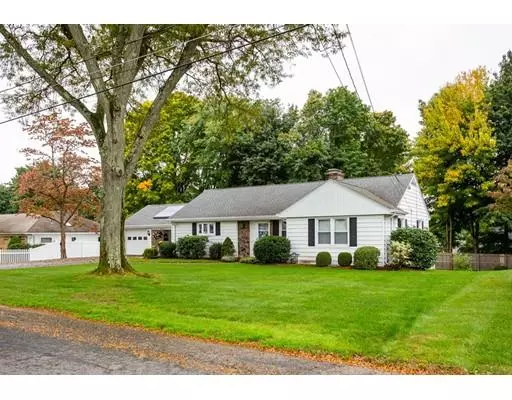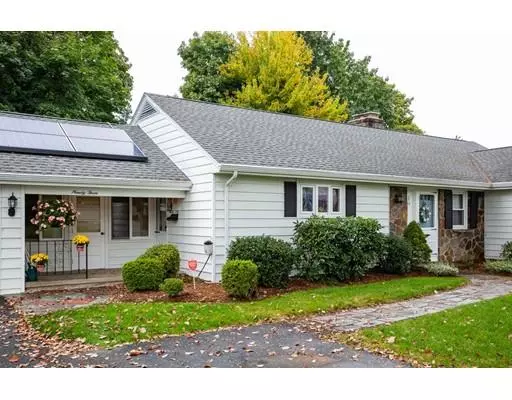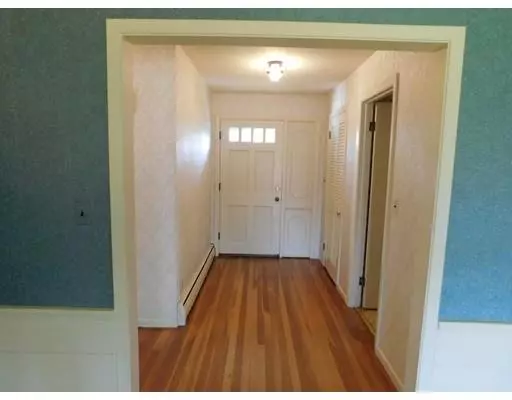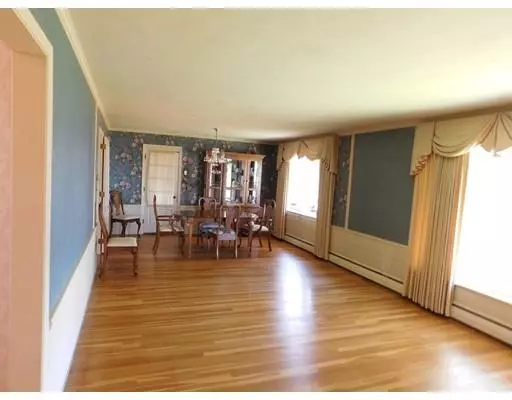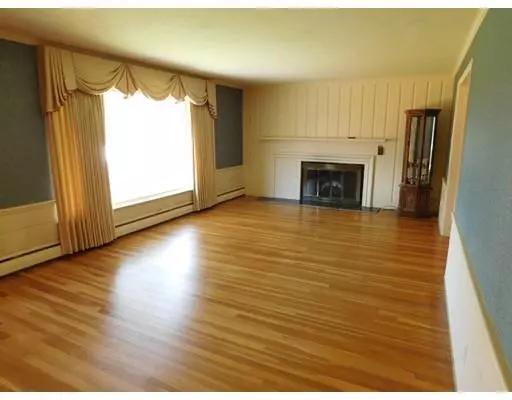$244,000
$249,900
2.4%For more information regarding the value of a property, please contact us for a free consultation.
2 Beds
2 Baths
1,445 SqFt
SOLD DATE : 02/15/2019
Key Details
Sold Price $244,000
Property Type Single Family Home
Sub Type Single Family Residence
Listing Status Sold
Purchase Type For Sale
Square Footage 1,445 sqft
Price per Sqft $168
MLS Listing ID 72412481
Sold Date 02/15/19
Style Ranch
Bedrooms 2
Full Baths 2
HOA Y/N false
Year Built 1955
Annual Tax Amount $4,239
Tax Year 2018
Lot Size 0.290 Acres
Acres 0.29
Property Description
Welcome home to this well maintained Chapdelaine built Ranch style home. Enter the foyer into the Living room w/ fireplace, hardwood floors, and picture window. Dining Room features a bay window looking out to the yard. 3 season room off the Dining Room offers additional space. Kitchen is spacious, all appliances remain for the lucky Buyer. Master bedroom w/ large closets, and hardwood floors. Second bedroom w/ built in bookcases and offers great space. Full bath just renovated w/ walk in shower, tile floor and more. Basement has large finished family room w/ carpeting, fireplace, built in counter w/ refrigerator, and large picture window. Full bath, shop space, laundry room, and a bedroom. Steel beam construction, gas heat, gas hot water, 2 mini split cooling/heating system's in the bedrooms. One car attached garage w/ breezeway, level lot on private non thru street.
Location
State MA
County Hampden
Area Tatham
Zoning R
Direction Route 20 Westfield Street to Tatham Hill Road
Rooms
Family Room Flooring - Wall to Wall Carpet
Basement Full, Partially Finished, Walk-Out Access, Interior Entry, Concrete
Primary Bedroom Level First
Dining Room Flooring - Hardwood, Window(s) - Bay/Bow/Box
Kitchen Flooring - Vinyl
Interior
Interior Features Slider, Closet, Sun Room, Bedroom
Heating Baseboard, Natural Gas, Electric, Other
Cooling Dual, Other, Whole House Fan
Flooring Tile, Vinyl, Carpet, Hardwood, Flooring - Wall to Wall Carpet
Fireplaces Number 2
Fireplaces Type Family Room
Appliance Range, Dishwasher, Refrigerator, Washer, Dryer, Range Hood, Gas Water Heater, Tank Water Heater, Leased Heater, Utility Connections for Electric Range, Utility Connections for Electric Dryer
Laundry Electric Dryer Hookup, Washer Hookup, In Basement
Exterior
Exterior Feature Rain Gutters, Sprinkler System
Garage Spaces 1.0
Fence Fenced/Enclosed
Community Features Public Transportation, Shopping, Pool, Tennis Court(s), Park, Walk/Jog Trails, Golf, Highway Access, House of Worship, Private School, Public School
Utilities Available for Electric Range, for Electric Dryer, Washer Hookup
Roof Type Shingle
Total Parking Spaces 4
Garage Yes
Building
Lot Description Level
Foundation Concrete Perimeter
Sewer Public Sewer
Water Public
Architectural Style Ranch
Schools
Elementary Schools Tatham
Middle Schools West Spfld
High Schools West Spfld
Others
Senior Community false
Acceptable Financing Contract
Listing Terms Contract
Read Less Info
Want to know what your home might be worth? Contact us for a FREE valuation!

Our team is ready to help you sell your home for the highest possible price ASAP
Bought with Tricia Knapik • Union Crossing Realty

